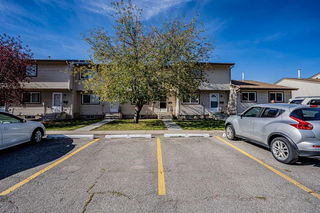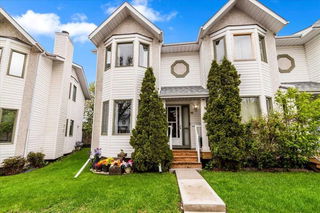WELCOME TO THIS FULLY RENOVATED PENBROOKE TOWNHOME WITH NO CONDO FEE FULLY RENOVATED | EXTRA UPGRADE, DETAILS FINISHING | NEW QUARZT COUNTER TOP THROUGH THE HOUSE | NEW CABINETS | NEW FLOORING | PVC WINDOWS | NEWER LIGHTS | Fully Renovated Townhouse in Pembroke Meadows! FULLY FINISHED basement This townhome features four generously sized bedrooms providing ample space for a GROWING family with the fourth bedroom in the basement adjacent to a brand new bathroom. The basement also offers an additional living space ideal for guests or teenage children. Also, the laundry room located downstairs , with all brand new and high end materials. THIS IS NOT A TYPICAL RENOVATED. THE OWNER PUT LOT OF EFFORT INTO DETAILS FOR THE RENOVATION. Every detail of this home has been thoughtfully updated, flooring, doors, stylish washroom amenities, kitchen appliances, and is ready for moving in. The large main floor welcome you with lots of natural light, The kitchen has been renovated with modern backsplash and countertops,. The upgraded vinyl plank flooring adds a touch of elegance and durability throughout the house. On the upper floor are three good-sized bedroom with spacious closet and a full 4pc washroom. The unit comes with 2 back lane parking adding convenience for your usage. located in a quiet and well-managed complex and close to SCHOOL AND PLAY GROUND, bus and other necessities. Don't miss you chance to own this spec NO ONE WILL DISAPPOINT TO SEE THIS TOWNHOME WITHOUT CONDO FEE







