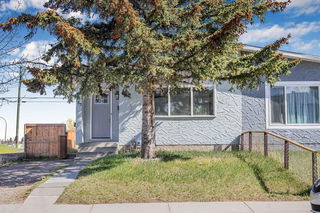Welcome to FAMILY friendly Penbrooke! This classic GEM is on a quiet off street and boasts a HUGE PIE SHAPED rear yard planted with privacy trees as well 2 mature APPLE trees! The double detached GARAGE is off the rear lane and provides access to the fully FENCED backyard and huge tiered DECK on this home. The bi-level itself has a total of FOUR bedrooms. 3 up; the largest with a 3 piece ensuite and another large bedroom down with an attached 3 piece ENSUITE. Upstairs the large kitchen with center island, separate dining, SOUTH facing living room and 4 piece family bath with new extra deep jetted tub complete the main level. TWO family rooms downstairs along with a walk in PANTRY and furnace / laundry room ensure lots of separated space for FAMILY living. Newer windows AND shingles show the care given this lovely property. It is ready to enjoy as is with lots of scope for upgrades in the future. Custom blinds will stay. Fridge, Stove, Dishwasher are staying. Washer and Dryer are negotiable. This property has already generated a ton of interest. Don’t delay- BOOK a peek today!







