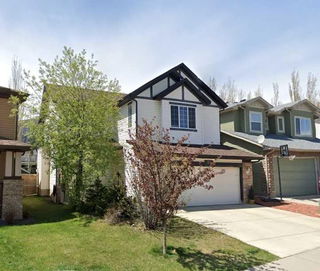*** OPEN HOUSE Sat Jul 12, 2025 2pm – 4pm *** Welcome to this beautifully updated two-storey detached home located in the highly sought-after community of Tuscany! This 3-bedroom, 2.5-bathroom, air conditioned home offers a perfect blend of comfort, style, and space for the modern family. Step inside to discover updates such as fresh new paint, updated fixtures, and a warm, welcoming layout that flows effortlessly from room to room. The heart of the home is the stunning updated kitchen, featuring gleaming stainless steel appliances, a large corner pantry, designer tile backsplash, a breakfast bar, and ample cabinetry—perfect for both daily living and entertaining. Adjacent to the kitchen is a bright dining space and a cozy living room with a corner gas fireplace, ideal for relaxing evenings or hosting guests. Upstairs, you’ll find a spacious bonus room, perfect for an additional living space or home office. The generously sized primary bedroom features automatic blackout blinds, a walk-in closet and a beautifully updated 5 piece ensuite bathroom. Two additional bedrooms and a full bathroom complete the upper level. The unfinished basement hosts a well maintained mechanical room, complete with a water softener and AC, and offers endless possibilities for future development. Outside, enjoy the large deck and fully fenced backyard—a great space for kids, pets, or weekend BBQs. A double attached garage provides both convenience and extra storage. Located in a quiet area of Tuscany and close to schools, parks, trails, and shopping, this move-in-ready home offers the perfect combination of value, space, and location.







