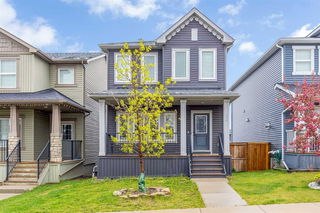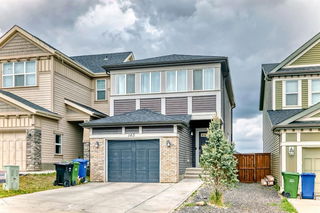Discover the perfect blend of style, comfort, and functionality in this charming detached home, ideally situated on a quiet street in the highly desirable, family-friendly community of Evanston. This beautifully maintained residence offers over 2,332 sqft of developed living space, complete with a walk-out basement, a detached double garage, and a sun-soaked east-facing backyard with a two-level deck — perfect for entertaining with a convenient gas line for year-round grilling! The open-concept main floor is thoughtfully designed for modern living, featuring a spacious living room and a stunning kitchen with granite countertops, rich shaker cabinets, stainless steel appliances, white subway tile backsplash, pantry, and a central island with a breakfast bar - ideal for entertaining or casual dining. The adjacent dining area flows seamlessly for family dinners or hosting guests, while a 2-piece powder room adds convenience. Upstairs, you’ll find three generously sized bedrooms, including a spacious Primary Suite featuring a walk-in closet and a private 4-piece ensuite for your comfort. The two additional bedrooms offer versatile space for children, guests, or a home office, and conveniently share a 4-piece bathroom. Completing the upper level is a thoughtfully located laundry area for added convenience. The fully developed walk-out basement offers two additional bedrooms, a full 3-piece bath, and a large recreation room—perfect for a home gym, playroom, or media space. With a separate entrance leading to the backyard, you'll enjoy easy access to the lower level of your two-level deck and a private, fully fenced backyard, ideal for kids and pets. This home offers plenty of space for your growing family! Don’t miss out — book your private showing today!







