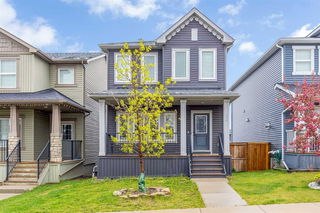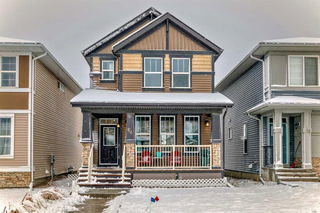***OPEN HOUSE, Saturday, May 24, 2:00pm-4:00pm*** Welcome to this well-kept 4-bedroom, 3.5-bathroom home offering over 2,100 sq ft of beautifully finished living space in the vibrant, family-focused community of Evanston.
This home is ideal for families, with nearby schools, parks, green spaces, and playgrounds. You’re also just minutes away from grocery stores, shopping, restaurants, and have easy access to major roads like Stoney Trail and 14th Street—making commutes simple and convenient.
Upstairs, you’ll find three spacious bedrooms, including a comfortable primary suite, plus a convenient upper-floor laundry room—a major time-saver for busy households.
The main floor is bright and functional, with a welcoming kitchen featuring granite countertops, a central island, and plenty of storage. The open-concept living and dining space includes a cozy gas fireplace, perfect for relaxing evenings. Step outside to the large deck off the main floor, offering the perfect outdoor space for BBQs, lounging, or entertaining.
The fully finished walkout basement is a standout, featuring a fourth bedroom and full bathroom, plus a generous family room with an overhead projector, surround sound speakers, and is wired for a home theatre experience. There's even a hidden fort under the stairs—a fun and creative space for kids.
Additional features include central A/C for summer comfort, custom exterior trim lighting that adds charm and brightness year-round, and 30 amp wiring already in place for a future garage, giving you flexibility for expansion or workshop needs.
This home truly blends comfort, functionality, and personality—all in a welcoming neighborhood that’s perfect for growing families.







