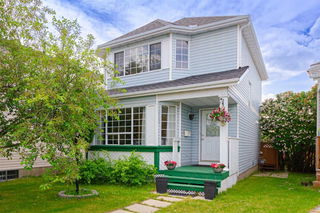Welcome to this beautiful, spacious 2-storey family home in the heart of Temple. It has been nicely renovated, featuring vinyl flooring, updated lighting on the main level, newer windows, and a new furnace installed in 2024 with a transferable warranty. The home also includes newer Stainless steel appliances and the bathrooms have been updated with low-flow toilets.
As you enter, you'll be greeted by a large dining room and a family-sized eat-in kitchen that offers plenty of counter space, maple cabinetry, and plenty of storage throughout. The living room is warm and inviting, complete with a wood-burning fireplace, the perfect cozy spot for special family gatherings during the holidays.
The spacious primary bedroom upstairs features his and her double closets and a stunning three-piece ensuite bathroom with a tile and glass shower. The two additional bedrooms are spacious and painted in contemporary colours.
The downstairs features a separate walk-up entrance and a finished basement with versatile potential for a growing family or rental. It also has a staircase to the main floor. Outside, you'll notice the poured concrete sidewalks leading to a good-sized deck and a double-car garage with a good-sized backyard—close to schools, easy access to Stoney Trail, and all your favourite amenities.







