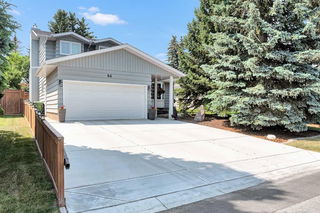Beautifully maintained by the original owner, this charming two-storey home is perfectly positioned across from green space and mature trees in the desirable community of Palliser. Set on an oversized pie-shaped lot with a sunny west-facing backyard, this 4-bedroom, 3.5-bathroom home offers an ideal blend of space, comfort, and timeless appeal for growing families. The bright and welcoming front entry opens to a well-designed layout anchored by a central staircase. The front living room is bathed in natural light and offers a versatile space for relaxing or entertaining, while the formal dining room sets the stage for dinners at home. At the rear of the home, the kitchen boasts oak cabinetry, a full appliance package, and ample prep space. A sunny breakfast nook is perfect for casual meals and the adjacent cozy family room with a mid-century stone-faced gas fireplace is the spot where the family will gather for movie or games nights. Sliding patio doors lead out to a large, landscaped yard, ideal for kids, pets, and peaceful evenings outdoors. Upstairs you'll find four bedrooms including a spacious primary suite with a 3-piece ensuite. An oversized family bath serves the other three bedrooms. Move into the lower level and discover a spacious rec room with a separate den - ideal for a home office, gym, or flexible living space. A 3-piece bathroom adds convenience, while additional unfinished space offers excellent storage or future development potential. Pride of ownership is evident throughout, and with its unbeatable location and classic layout, this home is move-in ready with room to make it your own. Live the Palliser lifestyle, where tree-lined streets, top schools, and community charm come together.







