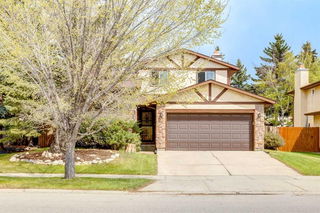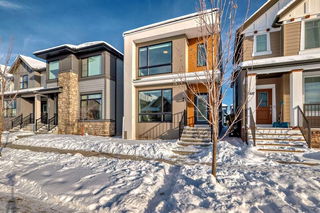A lovingly cared for home with substantial upgrades on a whisper quiet cul-de-sac in the family oriented neighborhood of Woodbine . This 2 storey split has an outstanding floor plan with 4 bedrooms on the upper levels , an amazing primary suite with a totally renovated bathroom and a " must see " walk in closet . The 2 additional upper floor bedrooms are generous in size and complimented with a renovated 4 piece bath .The main level has a welcoming living room , a formal dining room and a wonderful updated kitchen with quartz counter-tops , S.S. appliances and ample counter / prep space . The cozy family room has a feature fireplace with marble surround and by built -in shelving . An additional 4 th bedroom or home office along with main floor laundry completes this very functional and desirable floor plan . Off the main floor family room there is a new sliding door which opens up onto an oversized composite deck which flows onto a large beautifully landscaped yard with mature trees and shrubs , offering the ultimate in privacy . There is a tucked away open fire pit , perfect for those chilly evenings .The lower level is fully developed with a large open footprint for a games room and gym . A newer 2 piece bath , a full work shop and plenty of storage complete the lower level . This outstanding home has newer windows throughout making this home bright and inviting .All this and more in a safe quiet cul-de-sac only a few minutes walk to Woodbine Elementary School . It doesn't get better than this !







