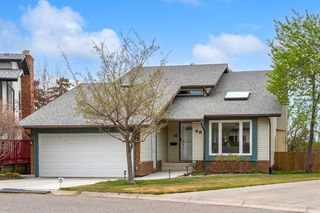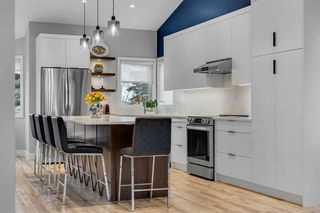Large walkout bungalow custom build by award winning Jansen Homes is located next to a beautiful green space, on a quiet cul-de-sac, and backs south with wonderful views of Winsport and the mountains. This tastefully designed floor plan offers more than 3,400 sq ft of livable space with AC and has 2 bedrooms & 2 full baths on the main level. A large and open floor plan invites you to a spacious & bright main level. A large front window brightens up the front living room & formal dining room which sides onto an updated kitchen with granite counter tops, oak cabinetry, SS appliances. Next to the kitchen is another living room with a wood burning fireplace and a large nook looking onto the back deck. This level is excellent for large gatherings! The primary bedroom is large and has beautiful panoramic views, a large walk-in closet, with an updated ensuite with stone counter tops, stand up shower, modern soaker tub and in-floor heat. Another 3-piece bathroom supports the other bedroom on the main level. The basement is a walkout with tons of space. A large rec room + an area with a pool table. Two generous size bedrooms with built in desks along with a 4-piece bathroom. The lower level has in floor heating. There is also access to a covered brick patio. The storage area is large and functional. Park in the oversized heated double garage with roughed in floor heat and a man door to access the landscaped lot. The home also has an irrigation system for easy watering of the backyard perennials, and quick access to John Laurier and other major routes in NW Calgary. No smoke, no pet home.







