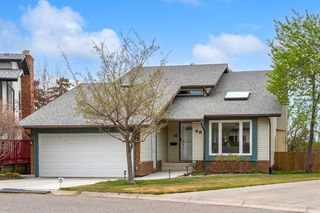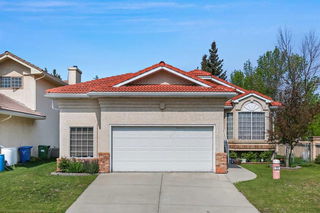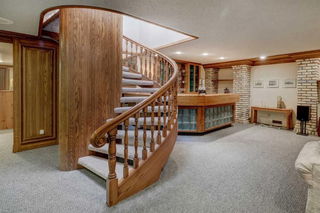*****Step into a realm of luxury in the stunning former show home nestled in the highly sought-after Nirvana Point Estate! This spectacular 2700 sq ft living space, a 5-bedroom bungalow dazzles with its open-concept layout, where soaring vaulted ceilings create an atmosphere of spaciousness brimming with natural light and air. You will be thrilled by the recent upgrades that blend comfort with cutting-edge efficiency, featuring a state-of-the-art tankless water heater, a premium Lennox heat pump, and a remarkably efficient furnace. Don’t forget the energy-saving windows and a gorgeous deck that beckons you to bask in the sun or host unforgettable outdoor gatherings Picture yourself relaxing in your beautifully renovated bathrooms, showcasing a fabulous Double Slipper Acrylic Claw Tub paired with a chic chrome gooseneck faucet, all wrapped in sleek, glossy white finishes--your new spa sanctuary! Culinary enthusiasts, rejoice! The kitchen of your dreams awaits--complete with a welcoming island perfect for all your cooking adventures. Elegant Brazilian tiger wood flooring flows effortlessly throughout the main level while the fully finished basement transforms into an entertainer’s paradise, featuring a spacious recreation room, cozy bedrooms, and a stylish bathroom that exudes both comfort and sophistication. And let’s talk location--you’ve hit the jackpot! With nearby amenities and two elementary schools just a stroll away, this isn’t just a house: it’s a vibrant lifestyle bursting with opportunities waiting for you to grab! Don’t let this chance slip away--make it yours today!







