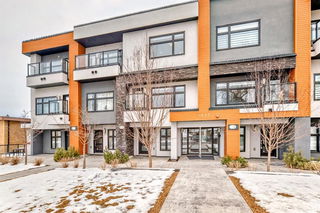Open house 2-4pm on Saturday July 26. This beautifully finished 1,699 sqft, Three Bedroom + Den Manhattan style Townhouse is the final unit in this newly built 4 Plex. It offers stunning rooftop views of Calgary's skyline and the Rockies mountain views. This unit features Three Bedrooms, a Den and Two luxurious Bathrooms, an open concept Living Room with a chef's Kitchen and a Built-in Desk. The Bonus Room upstairs with large windows bring plenty of natural light, the west balcony is a bonus to the Bonus room. The high quality finishing throughout the full unit , the beautiful interior design including exquisite Antique Glass Tile Backsplash in the kitchen, Quartz Countertops, Mosaic Tiles in the bathrooms, and a modern lighting package. There is TELUS fiber optics for high-speed internet, and an Assigned Parking Stall. The signature statement to your new home is the classic Gas Lantern hanging above the brick front entry. The nearby restaurants, shops, schools, and parks make your life and work more relaxing and enjoyable. Call your favorite agent and make it your home, then Enjoy the urban living near a Golf Course with quick access to Downtown, Airport, several major routes.







