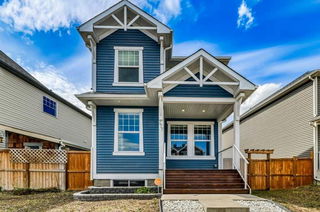This could be your future home in the prestigious community of Cranston Riverstone, nestled in the Bow River Valley. This beautifully designed home with 3 bedroom & 2 1/2 baths offers 1,665 sq ft of elegant living space with contemporary finishes, an open-concept layout, and room to grow—potentially expanding to over 2,150 sq ft with the unfinished basement.
Step into an inviting front foyer that flows into a bright, open main floor with 9’ ceilings. The gourmet kitchen features full-height upgraded cabinetry, quartz countertops, stainless steel appliances, and a gas range—perfect for cooking and entertaining. The spacious great room and adjacent dining area includes a cozy fireplace, while the oversized patio sliding door opens onto a two-tier rear deck, complete with a gas line for easy BBQs and a beautifully landscaped backyard.
Upstairs, a vaulted primary suite offers a bright peaceful retreat with custom wall paneling, a large walk-in closet, and a luxurious ensuite boasting a 5' tiled shower, quartz counters, and a sliding barn door. Two additional generous bedrooms, a full bath, upper-floor laundry, and a central bonus room ideal for movie nights or family hangouts complete the upper level.
Additional features include stylish modern railing with steel pickets, central air conditioning, high-efficiency furnace and hot water tank. The attached garage has convenient access off the front foyer. The exterior of the home includes a striking two-storey stone façade and high-end HardieBoard siding. The driveway width has been extended to accommodate 2 vehicles.
Located just minutes from top-rated schools, shopping, parks, pathways, Seton Urban District, South Health Campus, and major roadways. Enjoy outdoor recreation, golf courses, Spruce Meadows, and the Seton YMCA—all within easy reach.
This is more than just a house—it's a lifestyle. Come see it for yourself and make it your next home in Riverstone! View this home today!







