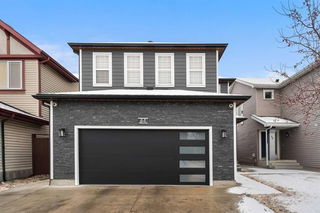Pride of ownership exudes from this stunning 2-storey "Jayman Built" home located in the highly sought after community of Copperfield. This home offers 4 bedrooms, 3.5 baths plus a fully finished basement and a double attached garage. The main level consists of an open plan with 9' ceilings, hardwood floors and large windows that bright in tons of natural sunlight. The kitchen is a chefs delight with upgraded S/S appliances, custom cabinets, granite counter-tops, tiled backsplashes, a corner pantry plus a huge center island/breakfast bar that overlooks the large living room with a cozy gas fireplace. Completing the main floor is a 2pc bath, laundry area plus a separate dining room featuring 11' ceilings and access to a huge South facing back deck with a gas BBQ hook-up. Upstairs you will find a large primary bedroom with a walk-in closet and luxurious 5pc ensuite with dual vanities, soaker tub and glass shower. Two additional bedrooms a full bath and massive bonus room complete the upper level. The basement was professionally developed with all permits pulled featuring a good sized family room, 4th bedroom, 3pc bath and flex area perfect for an office or gym. Additional bonuses include: Central A/C, a newer furnace, hot water tank plus a double attached garage with an extra wide driveway that will accommodate 3 vehicles. The exterior is fully fenced/landscaped offering you your own private retreat. Located close to schools, parks, City transit, major shopping/restaurants off 130ave and easy access to main roadways. This home is must see to appreciate.







