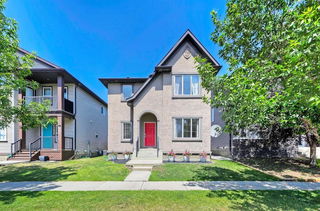Welcome to 107 Copperfield Close SE — a beautifully maintained, move-in-ready 2-storey home tucked away on a quiet, low-traffic street. This updated property offers over 1,780 SQFT above grade with a spacious floor plan, ideal for growing families and savvy buyers seeking comfort, value, and location.
Step inside and you’ll immediately feel the warmth of this inviting home. The main floor features durable laminate floors, a cozy gas fireplace, and an open-concept layout perfect for hosting or everyday living. The kitchen is a chef’s delight with a large island, corner pantry, and stainless steel appliances—flowing naturally into the dining space and sunlit living room.
Upstairs is where this home really shines, offering a huge bonus room perfect for movie nights, kids’ play area, or a home office. The primary suite includes a walk-in closet and a private ensuite with a deep soaker tub and separate glass shower. Two additional bedrooms, a full bathroom, and convenient upstairs laundry complete this level.
The basement is partially finished, already framed with drywall in key areas including a rec room and guest room—plus rough-ins for a future bathroom. Finish it off to create a gym, games room, or 4th bedroom.
Enjoy Calgary’s summer in the large, fully fenced backyard, featuring mature apple trees, a spacious deck, and plenty of green space for kids or pets to roam. The double attached garage (24'5" x 19'3") is oversized and ready for your vehicles, bikes, or workshop needs.
Recent upgrades: NEW roof and siding (2020), central air conditioning, and fresh exterior touches that make this home truly move-in ready.
Just steps to parks, walking paths, and Copperfield Pond, and only minutes to schools, shopping, groceries, and quick access to Stoney & Deerfoot Trail, this location offers unbeatable convenience and a family-friendly vibe.
This home has incredible value in Copperfield! Don’t miss this chance to own a fully loaded, detached home at an unbeatable price.







