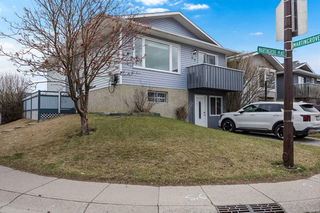Welcome to this wonderfully well-maintained 4-level split home, nestled on a quiet street in the highly desirable community of Taradale. This charming residence offers the perfect blend of comfort and convenience, just minutes from main traffic routes, schools, Saddletowne Centre, and the future NE LRT extension. Enjoy the sunny, south-exposed front porch and meticulously maintained landscaping. Step inside to a bright and welcoming living room, leading into a functional kitchen with oak cabinets freshly repainted and well equipped appliances with epoxy finished countertops. The spacious dining area opens to the rear yard, perfect for entertaining or enjoying a quiet meal. Upper Level: Retreat to the well-proportioned master suite featuring a walk-in closet and a beautiful 5-piece ensuite bath with a corner jetted tub, separate shower, and double vanity. Lower Level consists of Cozy family room with large windows offering natural sunlight and a gas fireplace.
Convenient half bath and laundry room. Additional storage and utility areas, plus a spacious rec room for added versatility. Don't stop here step outside to the oversized single detached garage, large deck for relaxation, and storage shed provide ample space for all your outdoor needs. Additional Highlights: Stucco siding(2020), newer roof (2020), furnace(2006) and hot water tank(2006) Built-in central vacuum system. This home is perfect for those seeking comfort, style, and a great location in a family-friendly neighborhood. Don’t miss the opportunity to make it your own!







