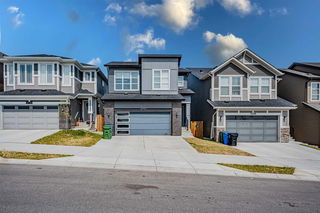Located in the desirable community of Sage Hill, this beautifully designed home offers modern finishes, spacious living areas, and a prime location. The main floor features an open and bright layout with a contemporary kitchen, complete with quartz countertops, stainless steel appliances, ceiling-height cabinets, and a walk-through pantry for added convenience. The living and dining areas are filled with natural light, creating a warm and inviting atmosphere. A mudroom and a stylish half-bathroom add to the functionality of the main level. Upstairs, features carpet flooring and a well-thought-out layout. The spacious primary bedroom includes a walk-in closet and a luxurious 5-piece ensuite. A versatile bonus room comes equipped with a TV wall mount and entertainment shelf, perfect for relaxing or entertaining. Two additional well-sized bedrooms, a 4-piece bathroom, and a full laundry room complete the upper level. The fully developed basement expands the living space with a large recreation room, a spacious bedroom, a storage room, and a modern 4-piece bathroom. The home is roughed in for air conditioning and central vacuum. Brand new roof is being done in April. Enjoy the peaceful surroundings as the property backs onto scenic farmland, providing a serene backdrop. Situated in NW Calgary, Sage Hill is a well-planned community offering parks, walking paths, shopping, and dining. Sage Hill Quarter Complex is just minutes away, featuring Sobeys, restaurants, pubs, daycare, Tim Hortons, and more. With quick access to Shaganappi Trail, commuting is effortless. Don’t miss this opportunity to own a stunning home in a prime location!







