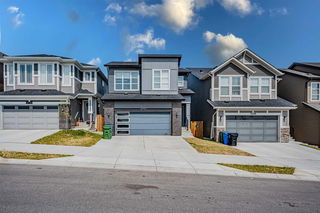Welcome to this beautiful well kept in modern designed 2153 sq. ft. single detached property situated in a quiet location yet amenity rich Sage Hill community. Step inside you will find the main floor in functional open floor plan concept. Big windows radiates light in Living and dining area. Kitchen has beautiful maple flat panel cabinetry, ceramic tile backsplashes , soft close door hinges & full extension drawer slides, luxury vinyl Plank flooring, granite countertops and good sized island for breakfast in the morning. Stainless Steel Appliances. Patio door from dining area to backyard already equipped with BBQ gas line installation. Upper level has separate laundry room, 13' height ceiling big family room/bonus room is good for entertainments. This property has a total of 4 bedrooms and 3 1/2 baths. Master bedroom included walk in closet and ensuite bathroom. Basement also fully developed with a huge recreational area , 4th bedroom, a storage room or a den , 3 piece full bath. and furnace room. This property is vacant and perfect for growing families or multi-generational living . Price reduced . Please call to view to appreciate.







