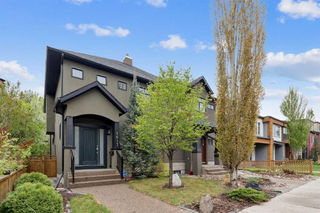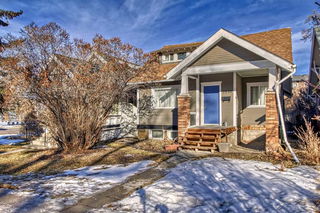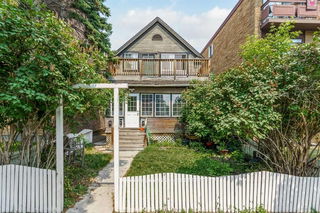This beautiful 2-storey detached home in Hillhurst offers the perfect mix of family-friendly living, trendy Kensington amenities, and quick downtown access. With modern updates, a great layout, and a fantastic backyard, this home is ideal for those who want convenience, comfort, and style.
Inside, the bright and open living space is warmed by a 3-way gas fireplace, perfect for cozy evenings or hosting guests. For those warm summer days, enjoy the comfort of central air-conditioning. The kitchen island with bar seating makes meal prep easy and social, while the renovated kitchen (2015) ensures modern function and style. Upstairs, the spacious primary bedroom includes a unique ‘turret’ nook, ideal for a reading spot or home office. The ensuite features a soaker tub, separate shower, and a walk-in closet. The large second bedroom has two double closets, offering plenty of storage. The finished basement provides extra living space with a gas fireplace, 3 piece bathroom, 3rd bedroom with full egress, extra storage areas, and a dedicated laundry room. Outside, the private backyard features a 2-tiered deck with 2 gas hookups, perfect for summer BBQs or relaxing in the sun.
Recent updates include Poly-B replacement (2024), new back-facing windows (2022), a new shed (2023), and a new high quality furnace (2021). The location is unbeatable, with an easy downtown commute by car, bike, or transit, and just a short walk to Kensington’s shops, cafés, and restaurants. It's also steps from Riley Park’s wading pool and green spaces and close to Hillhurst School, Queen Elizabeth School, SAIT, the Jubilee Auditorium, and Northhill Shopping Centre. With quick access to the mountains for weekend getaways, this move-in ready home is a rare find in one of Calgary’s best neighborhoods. Book your showing today!







