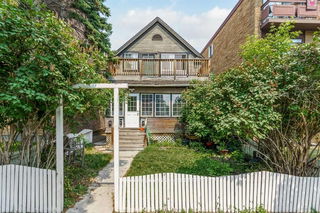Welcome to this beautifully cared-for one-and-a-half storey home in the heart of West Hillhurst—offering timeless design, thoughtful updates, and an unbeatable location. Set on a picturesque, tree-lined street just two blocks from the Bow River, this home provides easy access to Calgary’s top pathway networks, vibrant restaurants, local shops, and quick routes in and out of the city.
Inside, the renovated kitchen is a standout with high-gloss white cabinetry, gas stove, and stunning Vetrazzo recycled glass countertops—durable, eco-friendly, and full of character. It opens into a cozy sitting room with a gas fireplace, creating a perfect flow for everyday living and entertaining. The main level also features a formal living room, dining area, home office/den, and a powder room with laundry.
Upstairs, you’ll find a bright and airy primary bedroom, renovated 4-piece bath, and a spacious second bedroom with access to a private rooftop patio. A skylight above the stairs fills the upper level with natural light.
The lower level offers even more flexibility with a third bedroom, 3-piece bathroom, generous storage, and a large open area ready for your personal touch.
Notable upgrades include:
Triple-pane Pella Lifestyle Series windows with built-in blinds (main and upper floors)
High-efficiency furnace, newer siding, newer appliances
New sewer and water lines from the city main
Upgraded backyard drainage and landscaping
Eufy smart home security system with cameras and keyless entry
Lutron smart lighting switches and Nest thermostat
This is a move-in-ready home that’s full of warmth, functionality, and long-term value—perfectly positioned in one of Calgary’s most desirable inner-city communities.







