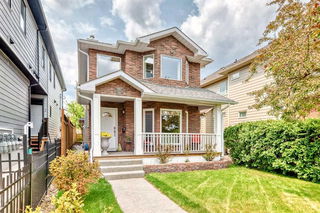Size
1968 sqft
Lot size
3121 sqft
Street frontage
-
Possession
-
Price per sqft
$501
Taxes
$5,475 (2025)
Parking Type
-
Style
2 Storey,Attache
See what's nearby
Description
**OPEN HOUSE - Sat June 7 (11-1pm)**Located on one of Killarney’s most desirable tree-lined streets, this custom-built home offers incredible quality, thoughtful design, and a long list of upgrades. The main floor is bright and inviting, with a front flex room ideal for a home office, formal dining, or music room. The chef-inspired kitchen features a WOLF gas cooktop, quartz countertops, a large island, and an open layout that flows seamlessly into the spacious dining area and living room, complete with a gas fireplace, custom built-ins, and in-ceiling speakers.
Upstairs you'll find three bedrooms, including a well-appointed primary retreat with a skylit spa-like ensuite with in-floor heat featuring dual vanities, an oversized tiled shower, and a deep soaker tub. A full laundry room and two additional bedrooms with a shared full bath complete the upper level.
The fully finished basement is built for entertaining, offering a fourth bedroom or fitness room, full bath, large family room with wet bar, and a 200-bottle built-in wine fridge and in-floor heating. Additional features include central air conditioning, central vacuum, water softener, and integrated speakers throughout the main floor, basement, primary suite, and backyard patio.
The low-maintenance yard is professionally landscaped and includes a concrete patio, gas BBQ hook-up, Rainbird irrigation in all garden beds, and a finished/heated double detached garage with Calcana gas heater.
This is a rare opportunity to own a high-end home on a quiet street, just steps to parks, schools, and the LRT. A true “lock-and-leave” lifestyle with no compromises.
Broker: eXp Realty
MLS®#: A2226898
Open House Times
Saturday, Jun 7th
5:00am - 7:00am
Property details
Parking:
2
Parking type:
-
Property type:
Other
Heating type:
In Floor,F
Style:
2 Storey,Attache
MLS Size:
1968 sqft
Lot front:
7 Ft
Listed on:
Jun 3, 2025
Show all details
Rooms
| Level | Name | Size | Features |
|---|---|---|---|
Main | Foyer | 8.08 x 7.67 ft | |
Main | Den | 10.92 x 10.75 ft | |
Main | Living Room | 19.50 x 18.00 ft |
Instant estimate:
Not Available
Insufficient data to provide an accurate estimate
i
High-
Mid-
Low-
Have a home? See what it's worth with an instant estimate
Use our AI-assisted tool to get an instant estimate of your home's value, up-to-date neighbourhood sales data, and tips on how to sell for more.







