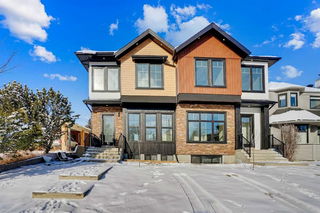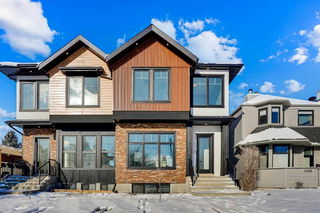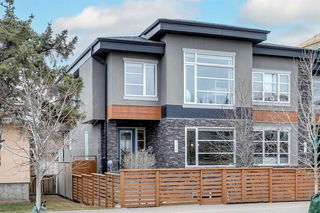Step into this loving maintained and updated fully finished 2-storey home in the heart of Shaganappi, where modern comfort meets timeless elegance! With 3 spacious bedrooms and 3.5 baths, this home is perfect for families or professionals looking for stylish living in a prime location. Enjoy your morning coffee on the front porch looking out on the beautiful front yard or relax on the back deck enjoying the low maintenance yard full of perennial plants.
As you enter, you'll be greeted by luxury vinyl flooring that flows seamlessly through the living room, dining room, and island kitchen—an entertainer’s dream. The kitchen boasts granite countertops, a pantry, and an island with breakfast bar, creating a space that's both beautiful and functional. Nearby, the cozy family room features a gas fireplace, perfect for unwinding after a long day.
Upstairs, the primary suite is a true retreat, offering a walk-in closet and a 4-piece luxurious ensuite with a jetted tub and separate shower. Two additional well-sized bedrooms and another 4-piece bath complete the hardwood floored upper level.
The fully developed basement expands your living space with a recreation room featuring a second gas fireplace, a private den, and an additional 3-piece bath—ideal for guests, hobbies, or a home office.
Finishing off this exceptional property is the oversized, insulated double detached garage.
Located close to parks, schools, and transit, this home offers convenience and a vibrant community lifestyle. Whether you're relaxing indoors or exploring all that Shaganappi has to offer, this property is a rare find! Don't miss your chance to call this incredible home yours!







