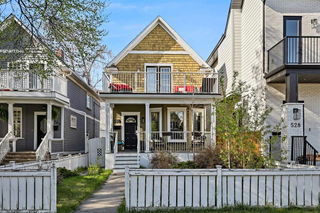Fall in love with the timeless charm and unbeatable location of this iconic Ramsay home! - Just minutes from downtown and steps to the Elbow River, this beautifully maintained detached gem offers the perfect balance of inner-city lifestyle and natural beauty—surrounded by parks, scenic pathways, and the energy of Inglewood’s cafés, boutiques, breweries, and top-rated restaurants. Inside, warm hardwood floors, stylish updates, and an inviting layout set the tone, with three spacious bedrooms upstairs—including a massive primary retreat with vaulted ceilings, built-in organizers, and generous closet space. This home is located just a block from Ramsay School and within the sought-after Western Canada High School zone, making it a top pick for families focused on education. You’re also a short stroll to the Brewery Belt, Crossroads Market, and just a 13-minute walk to Saddledome security for Flames games. You can even catch the Stampede and Canada Day fireworks right from your balcony. Major upgrades include: new furnace (2018), full waterproofing with sump pump and radon mitigation (2019), basement development and hot water tank (2021), new roof (2022), double garage (2023), and a 200A panel with buried overhead lines (2025)—EV ready! A rare opportunity in one of Calgary’s most vibrant and connected communities—book your showing today!







