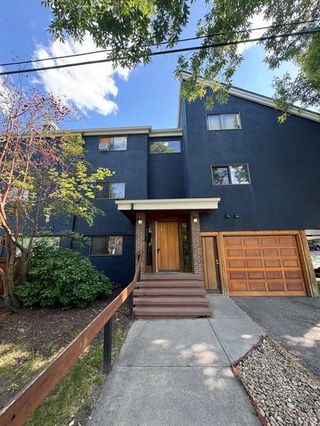Seize the opportunity to own this bright and modern 1-bedroom, 1-bathroom condo, ideal for first-time buyers or investors eager to tap into Calgary’s booming rental market. Priced at an unbeatable $220,000 and offering potential rental income of up to $1,800 per month, this property is a smart, income-generating asset. Nestled just steps from the vibrant energy of 17th Avenue, you’ll be at the center of Calgary’s premier shopping, dining, and entertainment district. Downtown is easily accessible, whether you prefer walking, biking, or public transit, with major bus routes conveniently close by. Inside, you'll love the contemporary design featuring rich espresso cabinetry, gleaming stainless steel appliances, and elegant granite countertops. Natural light pours into the spacious open-concept layout thanks to the additional side windows, creating a bright, welcoming atmosphere. Enjoy peaceful mornings on your private glass balcony, overlooking the green space right across the street. With low condo fees, pet-friendly policies, and professional building management, this unit offers both style and value, perfect for urban professionals and savvy investors alike. Don’t miss out on this exceptional opportunity to own a piece of Bankview! Schedule your private showing today!







