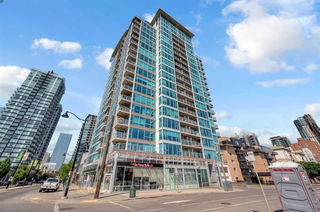Welcome to Riverview Place — a pet-friendly building perfectly positioned along the picturesque Elbow River in the vibrant community of Mission. This well-maintained third-floor condo offers 615 sq. ft. of bright and comfortable living space with partial views of the serene courtyard and river. Inside, you’ll find a spacious one-bedroom layout featuring a sunlit living room, a galley-style kitchen complete with granite countertops, a sit-up breakfast bar, silgranit sink, and updated appliances. The refreshed 4-piece bathroom and ample in-unit storage add convenience and comfort. Step outside and enjoy the private courtyard or take in the natural beauty of the nearby green space along the river. Additionally, this unit comes with one underground assigned parking stall. Building amenities include heated underground parking, a car wash bay, and secure bike storage. This prime location is just blocks from the MNP Sport Centre, and within easy walking distance to boutique shops, restaurants, cafes, schools, and public transit. Riverview Place has also recently undergone significant building upgrades — including new mechanical systems, boilers, water pumps, emergency generators, electrical wiring, elevator, roof, siding, fresh paint, and updated hallway carpets — giving you peace of mind and a move-in ready home. Whether you’re a first-time buyer, downsizer, or investor, this charming unit offers exceptional value in one of Calgary’s most sought-after neighborhoods.







