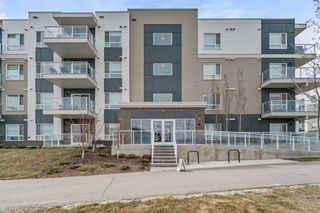Welcome to this beautifully appointed third-floor condo located in the vibrant and walkable community of Seton. Perfect as a primary residence, investment property, or short/long term rental, this unit offers style, comfort, and unmatched convenience.
Step inside to an open-concept layout featuring high-end finishes throughout. The upgraded kitchen boasts modern cabinetry, stainless steel appliances, an extended island, and elegant design—ideal for entertaining or relaxing evenings at home.
The two spacious bedrooms are thoughtfully positioned on opposite sides of the living area, offering privacy and functionality. The primary suite includes a luxurious ensuite, while the second bedroom is perfect for guests, family, or a home office. A second full bathroom adds convenience for everyone.
Additional highlights include in-unit laundry with side-by-side washer and dryer, a large in-unit storage space, and the bonus of only one shared wall with a neighboring unit, offering enhanced privacy and tranquility.
Natural light pours in through large windows, creating a warm and inviting ambiance. Step out onto the expansive 109 sq ft balcony, stretching 15 feet wide, and enjoy summer evenings with a BBQ, convenient gas line connection. It’s the perfect outdoor retreat for relaxing, entertaining, or simply soaking in the sun. The unit also includes 1 titled stall in secure underground heated parking, ensuring year-round comfort and peace of mind.
Seton is one of Calgary’s most desirable communities with quick access to Deerfoot and Stoney Trail, and just minutes from South Health Campus, the YMCA, shopping, dining, and more.
Whether you're looking for a move-in-ready home or a term rental–friendly property, this condo checks all the boxes. Don’t miss out—book your showing today!







