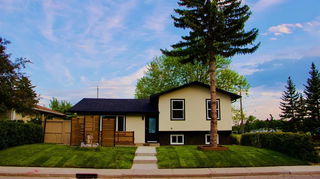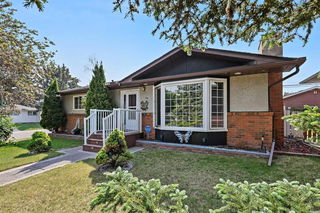Tucked away on a quiet street in Riverbend, this FULLY RENOVATED bi-level backs onto a greenspace and school yard—no rear neighbours, just open views and extra privacy. Inside, you are greeted by high ceilings and a gorgeous living/dining room with BRAND NEW LUXURY VINYL PLANK through the entire main floor and BRAND NEW WINDOWS that fill the home with natural light. The kitchen has been updated with CUSTOM CABINETS and brand new appliances. The main floor is finished off with three bedrooms, a 4-piece main bathroom, and a primary bedroom with a 4-piece ensuite and walk-in closet. Downstairs offers two additional bedrooms, a full 3-piece bathroom, and a cozy family room with a new gas fireplace. Updates include NEW APPLIANCES, NEW FLOORING, NEW WINDOWS, CUSTOM WINDOW COVERINGS, NEW ROOF (2024), NEW SIDING (2024), NEW ELECTRICAL PLUGS & LIGHTS and NEW PLUMBING - NO POLY-B, NEW WASHER & DRYER and IN FLOOR HEAT in all bathrooms. Outside, enjoy the private yard, back alley access, and a double attached garage. Nothing left to do but move in and enjoy.







