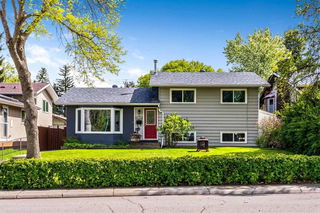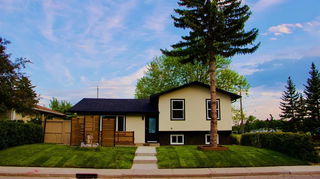OPEN HOUSE SATURDAY 1-3PM(June.06). Parkside Perfection | Fully Renovated Bungalow on a Quiet Cul-de-Sac
Nestled beside a serene city park and expansive green space—with a skating rink and playground just steps away—this stunning 2,150 sq. ft. bungalow offers a rare blend of natural beauty and modern luxury. Whether you're sipping your morning coffee on the west-facing front porch or watching the kids play in the park, this home delivers the perfect setting for family living.
Completely reimagined from the studs up, every inch of this home has been rebuilt with high-end, permitted renovations that prioritize both style and function. A brand-new garage and front porch enhance the curb appeal, while fully updated plumbing and electrical systems (including new copper wiring and PEX water lines) provide long-term peace of mind. A new high-efficiency furnace, 50-gallon hot water tank, and egress windows in the basement bedrooms round out the thoughtful upgrades.
Inside, the bright, open-concept layout invites effortless everyday living. The heart of the home is a chef-inspired kitchen with new cabinetry, quartz countertops, a spacious island, and premium stainless steel appliances—including a convection oven and a fridge with a built-in water dispenser. The dining area flows seamlessly to the inviting front porch, while the cozy living room—anchored by a fireplace—offers tranquil views of the adjacent park.
With 4 bedrooms and 3 full bathrooms, this home is as functional as it is beautiful. The primary suite is a private retreat, boasting both a walk-in and a walk-through closet that leads to a luxurious 5-piece en-suite with a double shower, rainfall head, built-in bench, deep soaking tub, and dual vanity. A second main-floor bedroom is thoughtfully tucked away with a full bath just steps away.
The fully finished basement expands your living space with a generous family room, second fireplace, wet bar, and a games or study area—perfect for hosting or relaxing. Two additional bedrooms with egress windows and a full bath provide flexibility, while the dedicated laundry room adds extra storage and convenience.
This is more than a home—it’s a lifestyle. Quiet cul-de-sac, direct park access, premium finishes, and turnkey condition. Don’t miss this rare opportunity to own a fully renovated home in one of the most desirable settings around. Book your private showing today!







