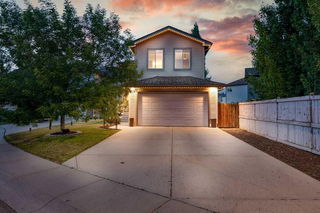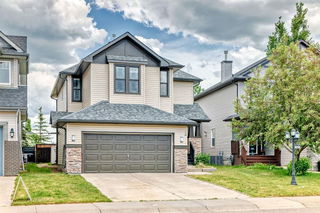Welcome to your dream home in Evanston! Perfectly positioned on a quiet street facing a beautiful green space and school, this spacious two storey home offers over 2,800 sq ft of beautifully updated living space designed for modern comfort and family living.
Step inside to discover a newly renovated white kitchen that’s as stylish as it is functional, featuring sleek cabinetry, upgraded appliances, and quartz countertops. The main level also boasts new flooring throughout, creating a fresh, cohesive look that flows seamlessly into the open-concept living and dining areas. Cool off in the hot summer months with central AC.
Upstairs, you’ll find a generous bonus room ideal for movie nights or a kids’ play space, along with three spacious bedrooms, including a bright primary retreat with a full 5 piece renovated ensuite. In total, the home offers 4 bedrooms and 3.5 baths, ensuring space and privacy for everyone.
Downstairs, the brand new basement development adds even more versatility; perfect for a guest room, home gym, and rec room.
Enjoy sunny evenings on your deck in the southwest facing backyard, with plenty of space for summer barbecues and relaxation. The attached double garage provides convenience and storage for your busy lifestyle.
This is the one you’ve been waiting for; updated, spacious, and ideally located near parks, schools, and all the amenities of Evanston. Don’t miss your chance to call it home!







