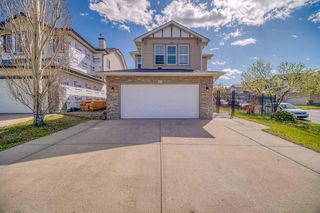NEW Roof Shingles, NEW Siding, NEW Eavestroughs & Soffits, NEW Vinyl Flooring, NEW Carpets, NEW Deck, NEW Washer & Dryer, NEW Smart Electric Range, NEW Microwave Hoodfan, NEW Kitchen Cabinet Doors, NEW FURNACE, NEW HEAT PUMP, NEW AIR CONDITIONER!! Even ALL NEW TOILETS!!! Tons of new upgrades throughout this must see family home in a fantastic location in sought after Evanston! Main floor features an OPEN CONCEPT of Dining, Kitchen and Living Room with GORGEOUS HUUUUUGE WINDOWS that lets in an ABUNDANCE of NATURAL LIGHT and overlooking a PLAYGROUND GREEN SPACE!!! BIG WALK THROUGH Pantry, a mud room and a smartly tucked away half bath completes the main floor. CHECK out those rarely seen HUGE windows AGAIN before you make you way up ;). Upper floor boasts a BIG PRIMARY Bedroom with also a BIG 5 Piece Ensuite Bath and a Sizeable WALK IN CLOSET, 2 additional bedrooms and another full bathroom, and a HIGH CEILING HUGE BONUS ROOM :). Basement is fully finished with an extra bedroom and an LARGE OPEN Recreation Room! Big backyard with rear gate access to walk right into the PLAYGROUND PARK :). EXTRA! EXTRA! Double Attached Garage is heated!! Close to TONS of AMENITIES and Major ACCESS ROUTES, this one you need to check out. Just take a look at the pictures, then CALL your favourite Realtor FAST to VIEW!!!







