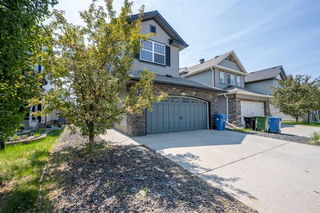Immaculate, Spacious & Move-In Ready in Silverado – offered at $624,900. This 4-bedroom, 4-bath home is perfectly located in a quiet cul-de-sac. This stylish semi-detached home blends comfort, convenience, and modern updates. Inside, you’ll find over 2,150 sq ft of well-designed living space, with hardwood floors, quartz countertops, stainless steel appliances, and a freshly updated look throughout. The main floor features a bright open layout with a cozy gas fireplace, a large kitchen with a walk-in pantry, and a flexible front room that’s perfect as a home office or formal dining space. Upstairs, a spacious bonus room is separate from the bedrooms for added privacy. The primary retreat includes a large walk-in closet and a 5-piece ensuite, plus 2 more spacious bedrooms and a full bath. The fully finished basement is ideal for entertaining, complete with a wet bar, rec/TV space, 4th bedroom, and another full bath. Outside, the property offers a low-maintenance backyard that maximizes usable space without the upkeep, plus a full double garage and an extended driveway with parking for up to 3+ vehicles. With its quiet cul-de-sac setting, quick access to major routes, and close proximity to schools, parks, shopping, and South Health Campus, this home is truly move-in ready and one of Silverado’s best values.







