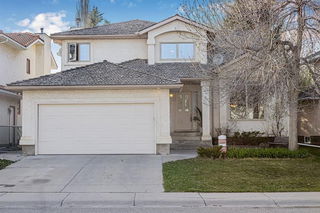Welcome to EDGEMONT , one of Calgary's most desirable communities - known for its Top Tier Schools "Sir Winston Churchill High School and Tom Baines School. We proudly present this extensively renovated and fully finished house with open to above floor plan with 5 Bedrooms and 3.5 washrooms , Living Room, Family Room, Dinning Room and Main floor office. This house went through comprehensive renovations and now has Brand New -windows, Plumbing( NO POLY-B ANYMORE) kitchen with quartz countertops and stainless steel appliances, washrooms, flooring, carpet , paint(interior and exterior ), Lights, Fixtures ,beautiful landscaped backyard with a pergola to enjoy with family and friends and Fully Finished 2 Bedrooms Basement Suite(Illegal) with separate entrance and separate laundry as well. Walking Distance to TOM BAINES AND EDGEMONT SCHOOL and Country Hills Shopping Plaza, and just a 10-minute drive to major shopping destinations such as Crowfoot Crossing, Beacon Hill shopping centre, Royal Oak Centre, CF Market Mall, Nose Hill Park, Shane Homes YMCA, and several golf courses, this home offers unparalleled convenience for families prioritizing education and recreation. Please check out 3D Tour and Book your personal showings.







