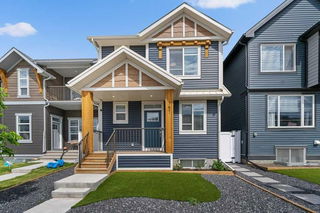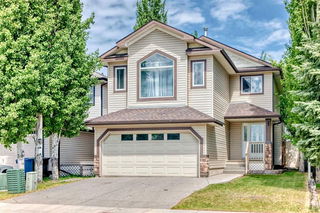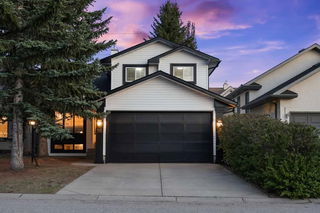Stunning Upgraded Home with Illegal-Suite in PRIME Shawnessy LOCATION.
Welcome to your new, BEAUTIFULLY UPDATED HOME nestled on a QUIET, mature street just minutes from transit, shopping, and schools. Featuring a fully REMODELLED kitchen with NEW gleaming QUARTZ countertops, NEW tile backsplash, fresh white cabinetry, and stainless-steel appliances—including a NEW GAS STOVE with DOUBLE-OVENS—this kitchen is a dream for any home chef. Enjoy the separate coffee area, a perfect way to start your day.
The main floor offers versatile living spaces, including a SPACIOUS living room with HARDWOOD floors, a wood-burning FIREPLACE with gas igniter, and oversized windows that fill the home with natural light. There's also a bright family room and a formal dining room with built-in cabinetry—perfect for entertaining or easily converted into a home office. A convenient 2-piece bathroom and main floor laundry add to the functionality.
Upstairs, the expansive PRIMARY Bedroom features DUAL walk-in closets and a renovated LUXURIOUS 5-piece Ensuite complete with HEATED-FLOORS, a deep soaking tub, and a CUSTOM-TILED shower. Two additional well-sized bedrooms and a beautifully renovated 3-piece bathroom complete the upper level.
Downstairs offers a fully finished basement with an illegal suite —ideal as a mortgage helper or space for extended family. Complete with a full kitchen, 3-piece bath, bedroom, and large living area, plus generous storage.
Enjoy the outdoors in your PRIVATE, landscaped backyard with a deck, concrete patio, pergola, outdoor fire pit area and sprinkler system designed for hanging baskets, which is on a timer. The LIFETIME slate TILE ROOF, Newer AC, Newer Furnace, Newer TANKLESS Hot Water System, and Newer water softener ensure COMFORT and EFFICIENCY year-round. A double front-attached garage adds convenience.
All of this, just a 15-minute walk to the LRT and a quick drive to Shawnessy Shopping Plaza. Potential to legalize the basement suite, subject to approval and permitting by the city/municipality. Don't miss this RARE GEM—MOVE-IN ready and PACKED with UPGRADES!







