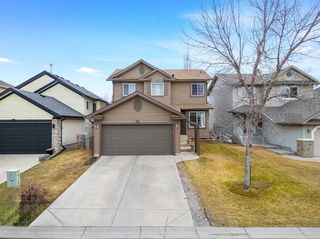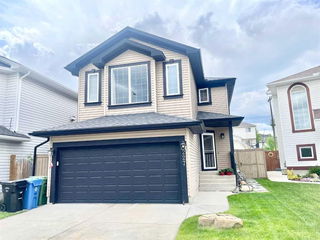Talk about pride of ownership! What an opportunity to own this exceptionally well maintained and thoughtfully updated home in the heart of the family-oriented community of Shawnessy. Great curb appeal with its mature trees, all-new exterior (siding, roof, soffit 2023) and recently painted bold black accents including garage door. Greeted by a large spacious foyer with grand vaulted ceilings makes an inviting first impression as you make your way to the open living and formal dining space. The recently updated main floor lined with newer flooring, freshly painted with new lighting and hardware is sure to impress with its charming ambiance and tasteful decor. The remodeled kitchen has an abundance of cabinet and counter space with a large island, beautiful granite, SS appliance package including new dishwasher, and is loaded with natural light from the south facing exposure. Off the kitchen you can head on out to the 2-tiered deck and bright sunny yard lined with mature trees and shrubs, sitting on a green space/pathway system creating a private peaceful environment. Off the kitchen is the second sunken living room that hosts a decorative new gas fireplace with an elegant atmosphere for you to relax and escape. This space leads to the 2-piece powder room and ever so convenient main floor laundry closet with new equipment in 2023. Additionally, there is a large office/den that connects back to the foyer and garage entrance to complete the main floor. Upstairs is a large primary bedroom with a walk-in-closet and 4-piece ensuite including a jetted tub. Downstairs is undeveloped and awaits your personal touch while hosting an abundance of storage space with a new furnace and AC unit (2024). Exceptional location on a quiet street with quick access to commuter roads, located just minutes from schools (both Public and Catholic), LRT, the Shawnessy YMCA, library, shopping, parks, and extensive pathways. Don’t want to miss this one!







