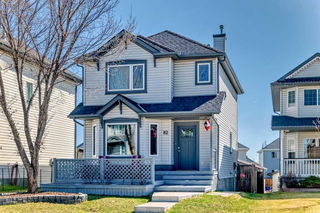**OPEN HOUSE SAT AUG 9TH, 1PM-3PM** PRIME LOCATION, close to parks/pathways and schools! DON’T MISS OUT on your chance to own this stunning home with a bright WEST BACKYARD, a large HEATED DREAM GARAGE (26ft x 24ft), and loads of upgrades throughout! Highlights of this modern and well maintained home include a CHEF’s kitchen with QUARTZ counters | shaker cabinets to ceiling | large island, 9ft ceiling, custom stone patio & steps, covered front porch, custom blinds, MOUNTAIN VIEWS from the bedrooms, upgraded quartz counters in bathrooms, cork floor on main, lush landscaping all around, and more! The rare garage setup has a vaulted ceilings with a lift (negotiable), skylights, loads of extra space, 2 oversized 9ft x 8ft doors, and a heater. Walk into the bright an open main level where you will discover large living and dining spaces, perfect for entertaining, a fireplace for the winters, and access to the PRIVATE BACKYARD for your summer retreat. Upstairs you will find the large primary bedroom with an ENSUITE BATH & walk-in closet, 2 more good sized bedrooms, and another full bathroom. This amazing location is only steps away from the parks/pathways/ponds all around, and only minutes from the shopping plazas, schools, YMCA facility, restaurants, and local amenities! Extras Include: Vacuflow Rough-In, New Smoke Detectors.







