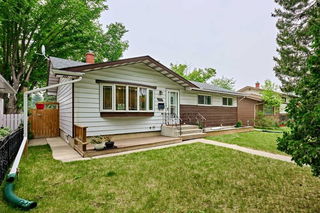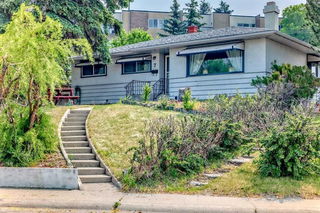Immaculate, fully updated bungalow on a quiet tree lined street in the heart of fabulous Fairview! Newer kitchen with quartz counters, HE furnace 2024, newer windows, bamboo flooring with new sub floor, upgraded electrical panel, interior doors, newer window coverings, light fixtures and fresh paint this month! You will love the updated kitchen with ample counter and cabinet space, newer appliances, and lots of natural light all day. Bright, spacious living and dining areas with hard surface bamboo floors, perfect for kids & pets. 3 main level bedrooms with closet organizers and updated 4-piece family bathroom. Lower level is great for single family use or as a separate 1 bedroom illegal suite. Great big family room with fresh carpets & window, generous size bedroom with large egress window, cozy functional kitchen with window and updated 3-piece bath. The laundry room is a common use area for main level & suite. New fencing encases a large, peaceful, private back yard with concrete patio PLUS stone patio pergola area for late evening sun. NOTE the terrific 12’ x 8’ shed with window & double doors - would be a great playhouse, she-shed or man cave! Insulated, drywalled 22’ x 24’ double garage with 2 new doors, 220 wiring & gas line for heater. All the hard work is done, just move in, relax and enjoy! Click 3D for interactive floorplans and panoramas of the yard. Open House Saturday June 21 2-4 p.m.







