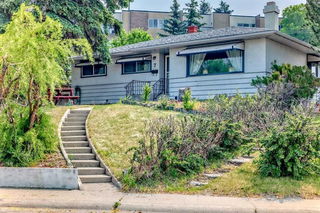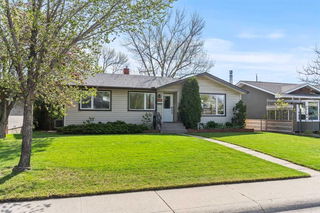Tucked away on a quiet street in the sought-after Fairview community, this thoughtfully updated home offers a welcoming and refined living experience. The main floor features three bright, spacious bedrooms and a full 4-piece bathroom.
Downstairs, the fully finished basement adds even more living space with a large rec room, a fourth bedroom, and a sleek 3-piece bathroom fully renovated in 2023—perfect for guests or family movie nights. Large updated windows fill the home with natural light, and every room has been freshly painted in the last five years. The windows were replaced in 2011, ensuring energy efficiency and style.
The kitchen was completely renovated in 2024 and includes a brand-new stainless steel fridge (2024) and electric range (2025), ready for your next home-cooked meal. You'll also appreciate the low-maintenance aluminum siding, new light fixtures (2024–2025), egress basement windows (2023), and the beautifully landscaped backyard, complete with a patio (2023) and a stylish pergola added in 2024—ideal for outdoor dining or relaxing with friends.
Important updates include a sewer upgrade in 2008 and roof shingles replaced in 2014, providing peace of mind and long-term durability.
At the back, two single garages offer plenty of parking or storage, and one even has its own rooftop patio.
Located just minutes from Chinook Centre, Deerfoot Meadows, Costco, and the Calgary Farmers’ Market, this home provides unbeatable access to top shopping, dining, and amenities. Enjoy nearby parks, excellent transit options, and a welcoming, family-friendly neighborhood atmosphere.
Don’t hesitate — book your showing today!







