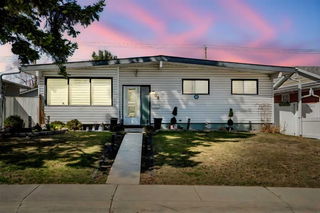Beautifully updated home with LEGAL SUITE on a corner lot. Both upper and lower living areas have their own dedicated high efficiency furnace, laundry, full kitchen, full bathroom, and water softener. Each living area has been tastefully designed with newer appliances. Registered with the City of Calgary, the legal lower suite also boasts large newer windows, huge bedroom with attached office area, in-suite storage, separate entrance, private off-street parking and separate mailing address. In the upstairs living area, you will find 3 bedrooms, a bright, spacious sunroom, hardwood floors, renovated full bathroom, and a gas fireplace in the large living room. Many upgraded windows, a large kitchen, island eating area, and lots of closet space complete the upstairs. Between the living areas sound bar and in-floor insulation has been incorporated to increase privacy. Outside you will find a two-car garage, ample off-street parking, professionally built perimeter fence, fruit trees, garden, mature landscaping, and a patio and deck area. NEW SHINGLES installed in 2024. Located minutes from downtown, Max Purple bus, Deerfoot Trail and Stoney Trail. Abundant parks and bike trails in the area.







