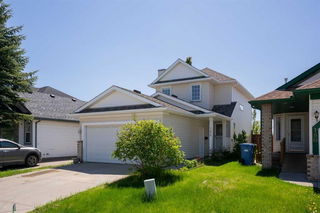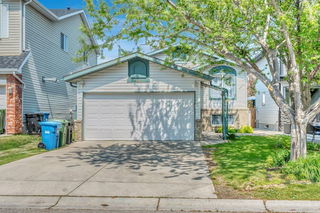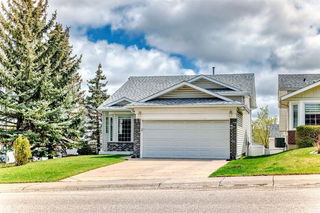This is a truly rare opportunity to own nearly a quarter-acre lot just 15 minutes from downtown Calgary. Nestled on one of the community's most desirable streets—directly across from a GREEN SPACE and TOT lot—this FULLY RENOVATED four-level split offers 1,170 sq. ft. of stylish, functional living space and incredible future potential. Step inside to discover a bright, open-concept floor plan with VAULTED CEILINGS, designer flooring, and a custom maple kitchen featuring STAINLESS STEEL appliances, a GAS RANGE (new 2024), and CENTRAL AIR CONDITIONING for year-round comfort. Step outside to an enormous backyard—a rare inner-city find—with enough space to build a four-car garage, tennis court, or simply enjoy one of Calgary's largest residential yards. Additional highlights include a WALKOUT BASEMENT, (2024), RV PARKING, PARTIAL SUITE IN BASEMENT a huge SECOND FLOOR PATIO, a brand-new roof and eaves troughs (2024), and an impressive TRIPLE CAR HEATED GARAGE, and Radon Mitigation Device (2024). A charming GAZEBO, large vegetable garden, and spacious garden shed complete this property’s outdoor space making it a gardener's paradise ideal for entertaining, or relaxing. Back inside the upper level boasts a spacious primary suite with a walk-in closet and private 4-piece ensuite, a second generous bedroom, and a large 4-piece main bathroom. The fourth level is partially finished offering plenty of storage or the perfect canvas for a family room or additional bedroom, with rough-ins for a bathroom already in place. Whether you’re looking for space, flexibility, or a property with outstanding long-term value, this one-of-a-kind home delivers. Don’t miss your chance to own in this exceptional location!







