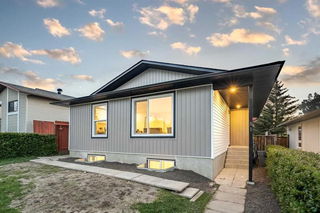Discover this charming bi-level house nestled in a tranquil cul-de-sac within the vibrant community of Harvest Hills, Calgary. The community boasts an array of amenities, including a picturesque lake, lush parks, and a seasonal outdoor rink. Additionally, it offers a convenient location with nearby K-12 schools, shopping, cafes, dining establishments and airport within close proximity.
The property exudes a warm and inviting ambiance, with an easy-to-maintain front yard that enhances its curb appeal. Upon entering the property, you’ll encounter a foyer featuring steps leading to the main floor and the sunlight basement.
The main floor features an open living room and dining area, making entertaining a delightful experience. The kitchen is equipped with wooden cabinets and an island, providing ample space for preparing delectable home-cooked meals. The master’s bedroom on the main floor offers ample space, while the adjacent four-piece bathroom completes the suite. The second bedroom and laundry room are also situated on the main floor.
The basement serves as a recreational hub, featuring a spacious recreation area. The second master’s bedroom includes a three-piece ensuite, a second bedroom, and a third three-piece bathroom, further enhancing the basement’s functionality.
Enjoy a west-facing backyard from your deck and an easy-to-maintain backyard.
Recent upgrades include a new roof, vinyl sidings (installed in 2025), carpet (installed in 2025), and a hot water tank (installed in 2022).







