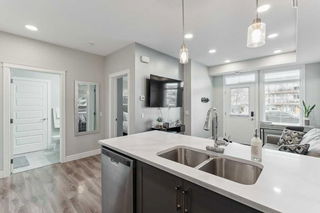Welcome to the Zen Urban District, a charming complex nestled in the highly sought-after neighborhood of Seton. This beautifully maintained unit offers over 500 sq ft of modern living space, featuring 1 bedroom, 1 full bathroom, and an assigned parking stall. Step inside to discover an inviting open-concept layout with durable laminate flooring throughout. The contemporary kitchen is a standout, complete with granite countertops, stainless steel appliances, and a functional island that doubles as a dining space. The spacious primary bedroom features multiple closets, providing ample storage. A full 4-piece bathroom and convenient in-suite laundry complete the interior. Enjoy your own private outdoor patio — the perfect spot for morning coffee or unwinding on summer evenings. Beyond the home, you'll love the unbeatable location – just minutes from schools, playgrounds, dining, shopping, and the South Health Campus. Outdoor enthusiasts will love the nearby parks, walking and biking trails. Exploring the city is a breeze with quick access to major roadways including Stoney Trail and Deerfoot Trail. Plus, short-term rentals such as Airbnb and VRBO are permitted, making this a fantastic opportunity for investors! Whether you’re a first-time buyer, an investor, or looking to downsize, this stylish condo perfectly combines comfort, convenience, and opportunity. Don’t miss out — book your private tour today! Property is below grade.







