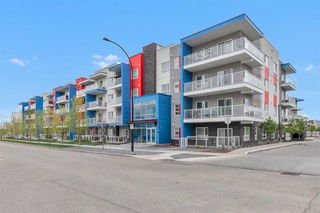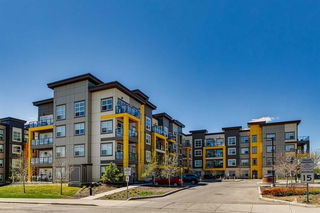Stylish Corner Unit in Seton with 2 Titled Underground Parking Stalls (Side-by-Side)
Welcome to this beautifully appointed large corner condo in the vibrant and amenity-rich community of Seton. Offering two titled underground parking stalls (side-by-side), two spacious bedrooms, and a massive balcony facing the park, this modern and functional home is ideal for first-time buyers, downsizers, or investors alike.
From the moment you enter, you’ll notice the thoughtful layout, with a welcoming foyer that opens to a bright and airy living space, rather than immediately into the kitchen. This design provides enhanced flow and privacy rarely found in condo living.
The modern kitchen is a true focal point, complete with quartz countertops, stainless steel appliances, sleek cabinetry, and a spacious island, perfect for cooking and entertaining. The open-concept layout seamlessly connects the kitchen, dining, and living areas—flooded with natural light from large west-facing windows and kept comfortable year-round with central air conditioning.
The primary bedroom offers a private retreat, featuring a generous layout and a 4-piece ensuite bath. The second bedroom is ideal for guests, roommates, or a home office setup, with easy access to the second full bathroom.
Additional features include:
Two titled heated underground parking stalls (side-by-side)
Assigned storage unit
Air conditioning
Abundant natural light throughout
Seton is one of Calgary’s most desirable new communities, offering unbeatable walkability to the YMCA, South Health Campus, shops, restaurants, parks, and schools. Whether you're looking for a lifestyle upgrade or a solid investment, this stunning unit checks all the boxes.







