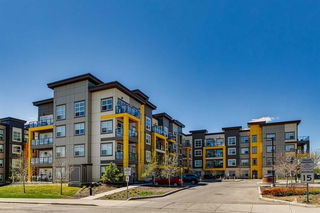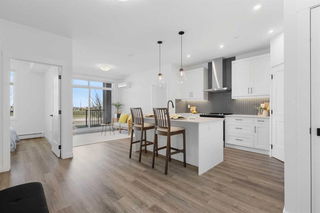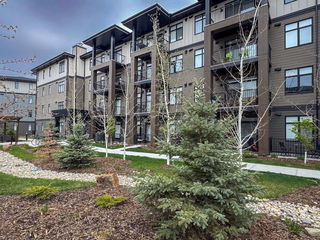Welcome to this stylish CORNER unit with 2 BEDROOMS, 2 BATHROOMS, 2 TITLED UNDERGROUND parking stalls and an assigned storage locker! Offering 894 SQ.FT of open-concept living, this bright and modern unit boasts 9FT ceilings, luxury laminate and tile flooring, marble QUARTZ countertops, and designer lighting throughout. The sleek kitchen features full-height, two-tone cabinetry, a central island with bar seating, stainless steel appliances, and a timeless tile backsplash. Enjoy a spacious dining area, sunlit living room with WRAP-AROUND WINDOWS, and a MASSIVE PATIO overlooking the ZEN GARDEN with a gas BBQ line—perfect for indoor-outdoor living. This summer has never looked better, enjoying your OUTDOOR OASIS. The primary suite includes a walk-in closet and a luxurious 5-piece ensuite with DUAL VANITIES, a soaker tub, and a tiled shower. A second bedroom offers flexible use as a guest room or home office, with convenient access to the second full bath. Additional highlights: in-suite laundry,HEATED underground PARKING, and a heated driveway ramp for year-round convenience.
Located steps from South Health Campus, Seton Urban District, and the world-class Seton YMCA, this home offers unmatched walkability to shops, restaurants, recreation, and transit. Urban living meets everyday comfort—this is Seton at its finest.







