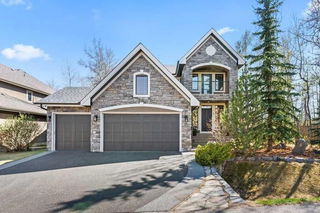Stunning Luxurious Estate home in Aspen Woods, with incredible MOUNTAIN VIEWS and a West yard! Right from the front curb, one observes the attention to detail, an inviting Walkway and the Oversized Triple Garage, you would expect nothing less to compliment the feeling, flow and finishing of this Calbridge Masterpiece! Fully developed impeccable 2 Storey offers over 4,000 sqft, 5 bedrooms plus a Bonus Room. The Main floor welcomes you and effortlessly leads you into such a nice layout, with an open concept Kitchen with large Island, open to the Living Room and Dining Room separate by a two-sided fireplace perfect for cozying up or entertaining! Wide-planked Oak hardwood floors, 9 & 10ft ceilings, Stainless Steel appliances adorn the Gourmet Kitchen, with Electric cooktop, Built-in Oven, Beverage Center, large separate pantry. Access the full width deck from the Dining Area and the West yard, large enough for the kids to play, have the trampoline, and more! The division of Mudroom set alone with closets is smart! Second Level offers 3 bedrooms plus the Bonus Room, with vaulted ceilings. Three Bathrooms for three bedrooms, the Primary has a five-piece ensuite and a massive walk-in closet. Two more bedrooms in the lower level, full sized Exercise Room and a Great Room round out another great space! Modern, look and feel, this one should not be missed! Executive Luxury in Castlekeep of Aspen, close to Schools, Shopping, paths, golf, etc. Stoney Trail is only a stone’s throw away, 40 minutes to the Mountains you see from the home!







