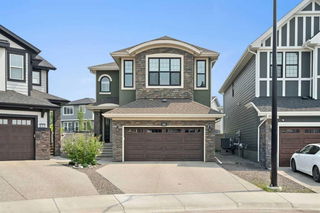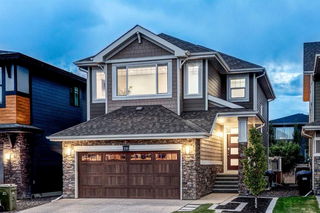This rare find offers 4 spacious above-grade bedrooms plus a generous bonus room, along with an additional bedroom in the fully developed basement. Built in 2021 (Warranty till 2031) by renowned builder Brookfield, this home showcases exceptional quality and countless upgrades throughout. Boasting over 2,600 sqft of well-designed living space, the main floor centers around a stunning chef’s kitchen featuring elegant cabinetry, quartz countertops, a stylish tiled backsplash, built-in wall oven and microwave, gas cooktop with exposed range hood, and a large island with undermount sink and dishwasher. The adjacent living room with a cozy tile-surround gas fireplace provides a perfect gathering spot, while the dining area, complete with a built-in bar, is ideal for dinner time. A convenient den with built-in shelving, a spacious mudroom, and a half bath complete the main level. Additional highlights include built-in speakers and motorized blinds on the main floor. Upstairs, two bedrooms share a beautifully appointed 5-piece bathroom with dual vanities. A third bedroom enjoys its own private 4-piece ensuite. The luxurious primary suite features a spa-like 5-piece ensuite, large walk-in closet, and motorized blinds. The upper-level laundry room offers maximum convenience near all bedrooms. The professionally developed lower level by the builder includes a large recreation room, a fifth bedroom, a 4-piece bathroom, and an expansive utility/storage room. Extra features include built-in Gemstone lights—no more climbing ladders for outdoor decor—plus a radon mitigation system installed in 2022 for added peace of mind. Stay cool with the Lennox 14 SEER 3.5 Ton Central Air Conditioner installed in 2024, complete with a 10-year parts and labor warranty.







