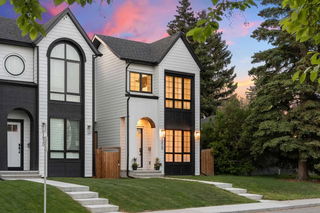A beautiful home with nearly 3,200 square feet of developed space (2,271 square feet above grade) in the fabulous inner-city community of Banff Trail. As you enter this well-maintained home, you'll immediately notice the soaring 10-foot ceilings and a spacious office at the front of the house. Throughout the main floor, you'll fall in love with the high-quality engineered hardwood flooring, a stunning oversized quartz countertop in the kitchen—perfect for hosting and entertaining—and a chef’s kitchen.
At the rear of the home, there is a cozy living room with oversized windows, a tucked-away 2-piece powder bathroom, and access to the backyard and detached garage. Upstairs, you'll find a rare bonus room (a sought-after feature in infill homes) and three spacious bedrooms. The primary bedroom boasts a large walk-in closet, and the ensuite offers a spa-like experience with a soaker tub and steam shower.
Descending to the fully finished basement, you'll discover 9 foot ceilings, a large rec room, a versatile flex room (currently used as a gym), a fourth bedroom, and an additional full bathroom. Thanks to the lot's depth, the backyard is larger than most similar homes, providing ample outdoor space. By far the best value in the area! Lastly, the home has central air conditioning to keep you cool during the hot summer days!







