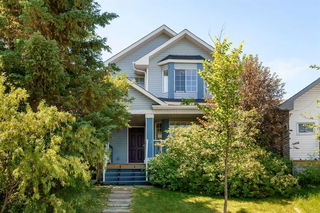Here is the one you have been waiting for! This well maintained and upgraded home sits on a huge 43 x 141 deep lot. The property is currently being run as a licensed day home and easily transferable making this a great opportunity for the new owner. As you enter the property you are greeted by gleaming laminate flooring and tons of natural light from the big windows. Spacious living room with large picture window leading you into the spacious dining area that accommodate even a large table. Gorgeous kitchen with rustic knotty pine cabinetry, stainless steel appliances, tile backsplash, and side island with additional storage space. Garden door out to the massive backyard oasis with large deck and sunny West exposure with no neighbors behind. This space comes fully equipped with hot tub (two band new motors), 3 storage sheds, play structure and sand pit, fire pit area, playhouse, and concrete parking pad! Head upstairs to find 3 good sized bedrooms and an updated full 4-piece bathroom with tile flooring and tub surround. Mostly finished basement with large rec/family room, 4th bedroom, laundry room, storage, and roughed in plumbing. Tons of upgrades to the home such as new furnace, hot water tank, and A/C (2010), New Roof Shingles and Siding (2022), New Gravel in Driveway (2021). All this in a prime location steps to all the schools, parks, shopping, restaurants, and Prairie Winds Park! Quick access in and out on McKnight, 64th, and 36th Street/Metis Trail!







