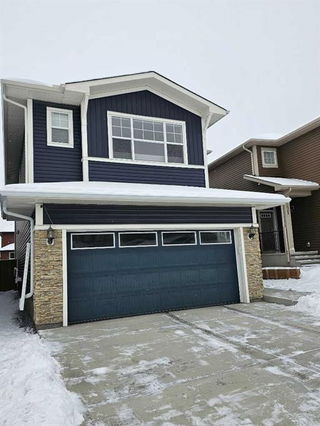Exceptional value in Carrington!. This 2690 sq ft, fully finished home offers 8 bedrooms and 6 full bathrooms and backs onto a beautiful green park, providing both privacy and Scenic views. Thoughtfully designed, this home includes 2 separate basement units, 1 legal suite and 1 illegal suite making it ideal for multi-generational living or rental income. Immaculately Designed Legal Basement Suite with 2 bedrooms, a full kitchen, a full bathrooms and storage room. Additional illegal suite with Private entrance, a spacious bedroom,, a full bathroom, and space for a fridge, sink, microwave, and countertop - perfect for guests, extended family or a home office setup. Spacious and Elegant Main level. Step into a welcoming foyer with 9 ft ceilings and Luxury Vinyl Plank flooring throughout. The main floor features: - A Den/Office - Perfect for working from home. A large Living Room with a Cozy fireplace for warmth and ambiance. Gourmet Kitchen with Upgraded built-in appliances, Granite countertops, a large Island and ample Cabinetry. The Spice kitchen offers Extra space for meal prep. On this level, there is also a Bedroom and a 4-piece bathroom - ideal for guests or the elderly family members. The Dining room opens onto a composite deck, overlooking the serene green space. The upper level offers more Comfort and Luxury: Bonus Room with Vaulted Ceiling - perfect for Family Movie Nights. The Primary bedroom has a walk-in closet and a luxurious 5 piece Ensuite. 3 more bedrooms on this level, one with a private 4 piece ensuite and the other two sharing another full bathroom. All bedrooms have walk-in closets!. Additional Features: - Separate side entrance to the Legal basement suite. - Smart Home features include, W-FI-enabled Appliances, built-in WI-FI boosters. Security & Future - Proofing - Camera rough-ins and Pre-wired for Solar Panels. *** Prime Location - Close to shopping, parks, major roads, and all essential amenities. This home offers a rare combination of Space, Luxury, and Versatility in one of the most sought after community of Carrington. A Musts See!!!.







