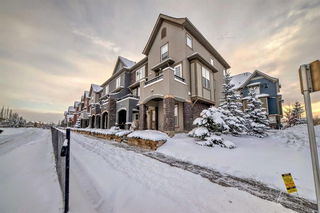** OPEN HOUSE Saturday May 24 2-4PM** Welcome to Les Jardins, a stunning townhome that offers a wealth of living options and thoughtful design. With two spacious bedrooms, each featuring its own full ensuite bathroom, this home is perfect for those seeking privacy and convenience. You will enjoy the central garden, which provides a serene escape to connect with nature amid vibrant blooms and greenery. Ideally located within Quarry Park, this residence impresses with its proximity to both nature and modern amenities. The home boasts a massive double tandem attached heated garage, a well-equipped fitness centre, and a dedicated dog park for your furry friends. Inside, the open floor plan is enhanced by 9-foot ceilings on both the main and upper levels, creating a spacious, airy atmosphere. The main floor kitchen features sleek quartz countertops, stainless steel appliances, pristine white cabinetry, and stylish flooring, while the large, bright living room opens to a south-facing balcony with a convenient gas BBQ hookup. The main level also offers a dedicated dining area, perfect for hosting guests. There is a nicely appointed powder bath is on the main level. Upstairs, you'll find two generously sized bedrooms with nearly identical ensuite bathrooms—ideal for roommates or family members. In the centre of the upper level, there’s a convenient laundry area. The lower level of the home features the expansive double tandem garage, which leads to a quiet, fully-fenced ground-floor patio, offering a peaceful retreat. Additional features include air conditioning for ultimate comfort, an air circulation system, storage and high-end drapery throughout. Built with top-quality craftsmanship, this townhouse leaves no details overlooked. Plus, there’s plenty of visitor parking and the added bonus of being just minutes from grocery stores, shopping, and the vibrant community of Quarry Park. This is truly a gem—call today to schedule a viewing!







