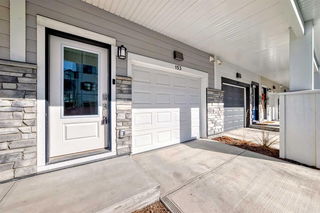### OPEN HOUSE SAT JUNE 14-12-2 ### Located in serene Quarry Park, this End Unit offers a great blend of splendid urban living, nestled in a picturesque setting. And Low Condo Fees. Driving into the area, it's easy to notice the distinctive architecture & landscape. Rounding the bend, comes this stylish end-unit townhome – with welcoming curb appeal. Outstanding design & tasteful finish throughout. The Interior is thoroughly refreshed with recent repainting. Also of late, a high-end TV/Sono has been installed & included. 2 primary bedrooms, 2 ½ baths, den, & large attached garage with storage space. Coming up the inviting walk there is a covered patio - relax & enjoy a visit. Upon entering, there’s an offset flexible den with ample windows & view. Maybe add a wall-bed. The Main has a gracious living room, gorgeous hardwood, abundant windows, high ceiling & ambient fireplace. Flowing into the kitchen, it’s all fabulous for every day & entertaining. The kitchen delights with custom gloss cabinetry, quartz counters, S/S/Appls, gas stove & ample dining area. Lovely wrap-around window views. Step out & relax on the large sunny west facing deck - light up the BBQ An offset half bath provides convenience & privacy. Retreat to the private top floor. Two primary bedrooms, each with en-suite & walk-in closet with built-in shelving. Also convenient laundry. Steps from the river paradise & pathways. A quick jaunt to fabulous Quarry Park Market, with bistros, grocery, shops & services. Commuting is a breeze with easy access to Glenmore & Deerfoot Trails. Just move in and enjoy!






