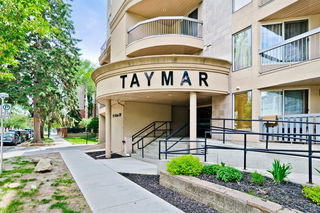Welcome to Tweed – a boutique residence situated on a quiet, tree-lined street in the heart of Calgary. Perfectly positioned between 17th Avenue and Mission, this home offers unparalleled access to some of the city's best shopping, dining, and entertainment. Whether you're looking for upscale restaurants, trendy cafés, boutique shops, or lively nightlife, everything is just a short walk away. The nearby Elbow River pathways and parks provide a scenic escape for outdoor enthusiasts, while the area’s walkability ensures convenience at every turn.
This main-floor unit is a standout, featuring a beautiful private patio with raised gardens that create a peaceful outdoor retreat. Inside, the open-concept layout is designed for both style and functionality, offering a spacious dining area and a modern kitchen with flat-panel wood cabinetry, granite countertops, a large island with seating for four, stainless steel appliances (new fridge in 2023), a garburator, and ample storage.
The bright and airy living room is framed by expansive windows, allowing for plenty of natural light. A sleek fireplace adds warmth, while direct access to the garden patio seamlessly extends the living space outdoors. The primary bedroom features two closets, one of which is a walk-in, and a beautifully designed ensuite with double vanities, a spacious glass shower, and a storage closet. The second bedroom is ideal for guests or a home office, conveniently located near the second full bathroom and generous closet space.
Additional features include a dedicated laundry room with a new washer and dryer (2022), hardwood flooring throughout, and a private foyer with extra storage. The unit also includes secured underground parking and plenty of visitor parking.
This is an opportunity to own an elegantly designed home in one of Calgary’s most desirable inner-city neighborhoods. Enjoy the best of urban living with top-tier amenities, river pathways, and vibrant city life just outside your door.







